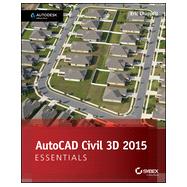AutoCAD Civil 3D Essentials Autodesk Official Press ePDF
, by Chappell, Eric- ISBN: 9781118871027 | 1118871022
- Cover: Paperback
- Copyright: 7/14/2014
Civil 3D Essentials is a unique learning resource that features concise, straightforward explanations and real-world, hands-on exercises and tutorials to teach new users the software’s core features and functions. Each full-color chapter opens with a quick discussion of concepts and learning goals and then briskly moves into an approachable hands-on exercise that readers can follow to gain confidence using the software. Each chapter features compelling full-color screenshots to illustrate tutorial steps, and chapters conclude with a related and more open-ended project to further reinforce the chapter’s lessons. Readers can download starting and ending files for the exercises and additional learning tutorials so that they can start anywhere in the book and compare their results with the pro’s. New pedagogical elements include a stronger emphasis on skills rather than tools, starting and ending files for every single exercise, and more clearly defined exercises that better separate the step-by-step instructions from the “why” discussion
Civil 3D Essentials first introduces users to the software’s interface and foundational concepts. Following a workflow-based approach that mirrors how projects progress in the real world, the book then guides readers through importing and working with field survey data, managing point data with groups and styles, modeling terrain using surfaces, creating alignments from objects and by layout, editing alignments, using profiles, using corridors to design the 3D views, designing and analyzing boundaries using parcels, designing and analyzing pipe networks, surface and terrain design capabilities. The final chapter brings it all together and shows how to estimate quantities, create construction documentation, create stakeout data, and visualize the project.
Based on the very real-world task of designing a residential subdivision, the hands-on exercises in Civil 3D Essentials will get all users up to speed on the program’s core functionality so they can quickly become productive with the software. The full-color book also features information to help readers prepare for the Autodesk’s Civil 3D Certification exams as well as a companion website with dataset downloads so readers can jump in anywhere as well as compare their work to the pro’s.







