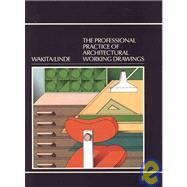- ISBN: 9780471056362 | 0471056367
- Cover: Hardcover
- Copyright: 1/1/1984
The past decade has produced enormous changes in both the technology and standards applied to the practice of architectural working drawings. Computer-aided drafting (CAD) has changed the graphic way in which working drawings are produced, while the function of government agencies has been altered dramatically by the Americans with Disabilities Act as well as other less comprehensive legislation. This revised and expanded edition of Wakita's and Linde's classic reference is fully updated and includes more than 300 new illustrationsboth photos and line drawingsprepared by the authors especially for this edition. Also new is a case study used to illustrate the creation of a set of working drawings, sheet by sheet, and an entire chapter on tenant improvementa growing segment of many architects' practices. Still the only book that providesin one elegant and beautifully illustrated volumethe full range of skills, concepts and principles, and practical applications that are the hallmarks of a first-rate reference book, The Professional Practice of Architectural Working Drawings, Second Edition, emphasizes, throughout, the importance of communicating general design concepts through specific working drawings. Chapters proceed logically through each stage of development, beginning with site plans and foundation plans and progressing through to elevations, building sections, and other drawings. The book's final chapters consist of five case studies of actual construction projects: a simple wood residence, a mountain cabin, a beach house, a steel and masonry theatre, and an office park. Stages of development and construction of each building are fully documented, with photographs supplementing and providing comparisons with the working drawings. Elegant, practical, and comprehensivethe ultimatehandbook for architects is now revised and updated for the 1990s and beyond. The Professional Practice of Architectural Working Drawings speaks to architects in a language they understandthe visual language in which design concepts are communicated through specific graphic representations. It provides step-by-step guidance for the development of an entire set of working drawings and, in five case studies of actual building projects, documents each stage of development and construction. This Second Edition is revised and updated to cover significant changes in code procedures and emphasizes the technical information used as a basis for creating working drawings either manually or by CAD. True to its topic, this book features a masterful visual program of drawings and photos that are sure to please the most sensitive visual palate. It also provides: New sections on codes, procedures, and government agencies, including important coverage of the Americans with Disabilities Act An entire new chapter on tenant improvements Case studies of actual building projects that deal with different building materials, different regional requirements, and different sorts of terrain; working drawings are compared with actual construction photos, including aerial photos A new case study that demonstrates, step-by-step, the evolution of an entire set of working drawings Over 900 outstanding drawings and photo illustrations, more than 300 of which are new to this edition







