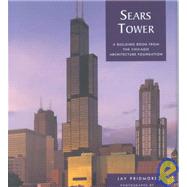Sears Tower: A Building Book from the Chicago Architecture
, by Pridmore, Jay; Blessing, Hedrich; Blessing, Hedrich; Chicago Architecture Foundation- ISBN: 9780764920219 | 0764920219
- Cover: Hardcover
- Copyright: 4/1/2002
The nation's largest retailer wanted the largest headquarters in the nation, and they got it. Designed by Skidmore, Owings & Merrill (SOM), the 110-story anodized aluminum-clad Sears Tower occupies three acres. The bundled-tube construction allowed for more windows and more corner offices per square foot. The total area within the Tower is 4.4 million square feet; the Sky Deck on the 103rd floor offers tremendous views and welcomes more than 1 million visitors yearly. When SOM realized that their design was only ten stories short of what was supposed to the record-breaking height of the World Trade Center then under construction (1,368 feet), they broke the record, coming in at 1,454 feet.







